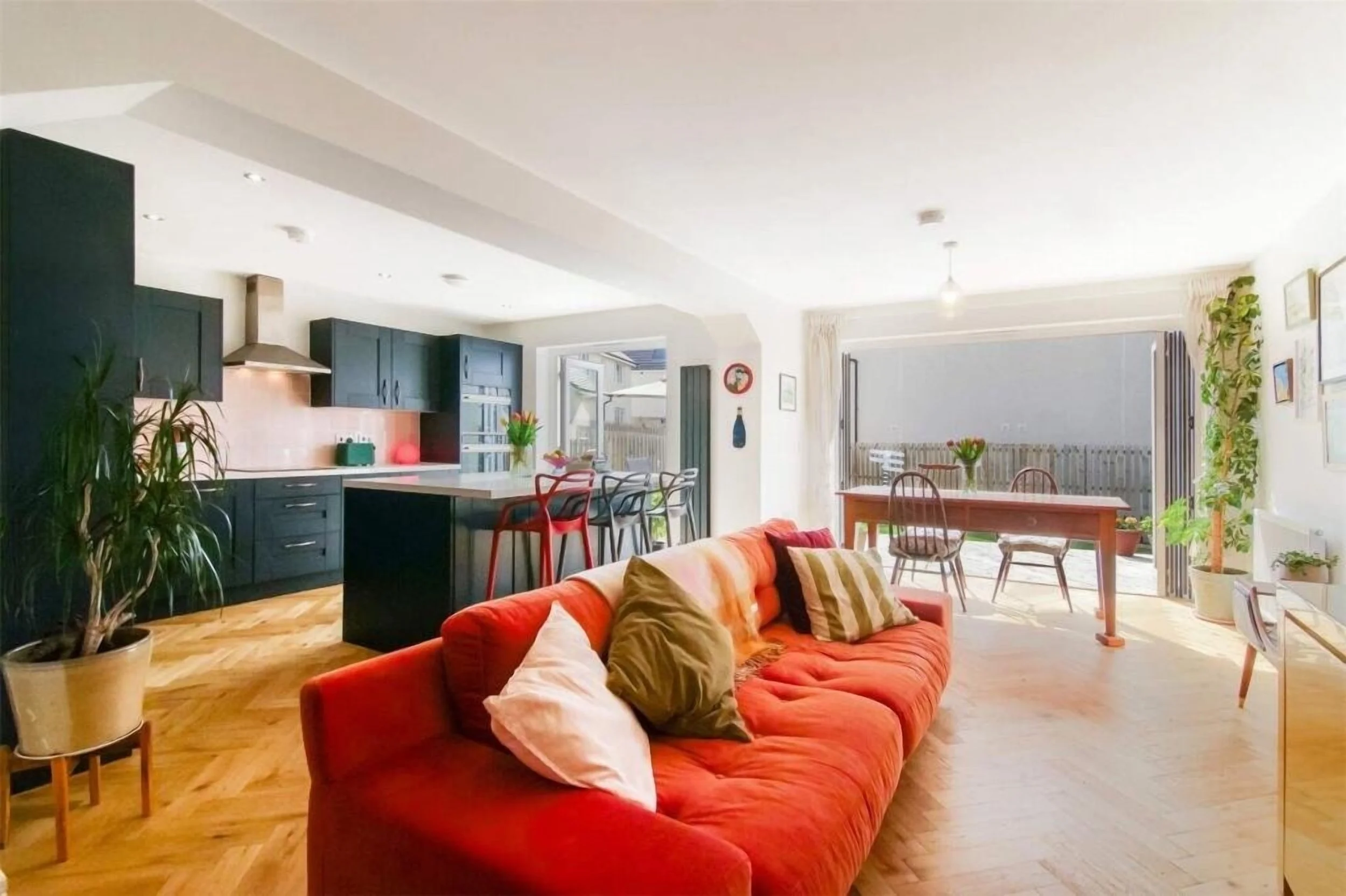Garage Conversion
Barrhead, Glasgow
Project Type: Residential | Garage Conversion & Structural Alterations | 2022
This project involved converting an existing single-storey garage into a spacious open-plan living and dining area. The transformation required the removal of a loadbearing internal wall to form a continuous layout across the rear of the property.
Connection design included Simpson Strong-Tie joist hangers, resin anchors, and welded plate details to facilitate simple but robust on-site assembly.
Key Challenges Included:
Creating a large open plan lounge without affecting the upstairs floor zone
Planning the safe removal of internal walls, including temporary supports during the work
Ensuring the timber frame was designed to handle wind and structural movement
Working within the footprint of an existing garage slab with minimal headroom
The design took a practical approach to altering an existing home by combining well-detailed steelwork with integrated timber framing and foundations that met current standards. The focus was on keeping the build straightforward and achievable on site, while ensuring everything was structurally sound and compliant.
“Shane made the whole process of getting our attic conversion through to building warrant completely stress-free. He explained everything clearly, worked quickly, and was always available to answer our questions. We’re so pleased with the final result and wouldn’t hesitate to recommend him to anyone needing a structural engineer.”

